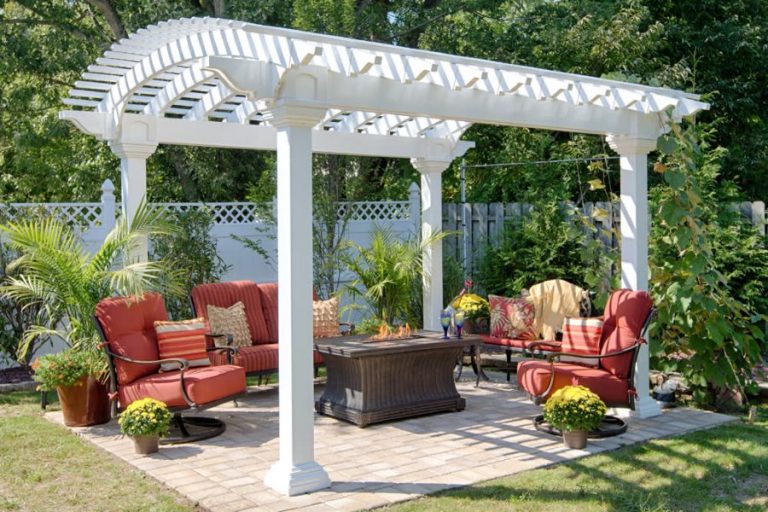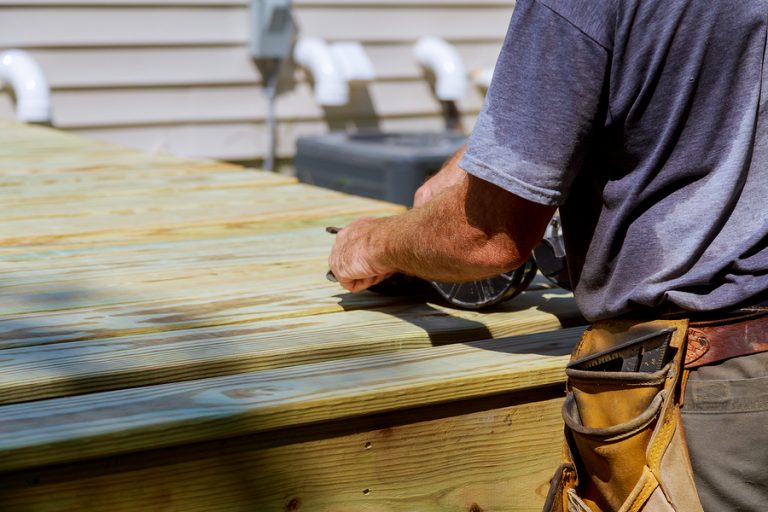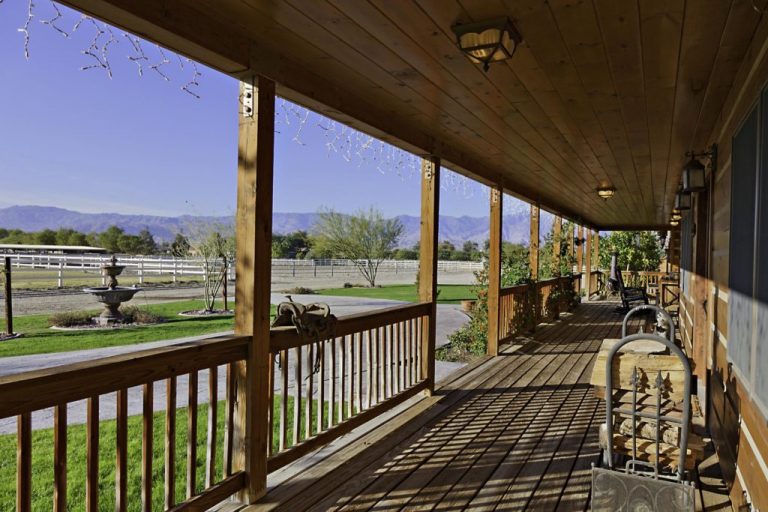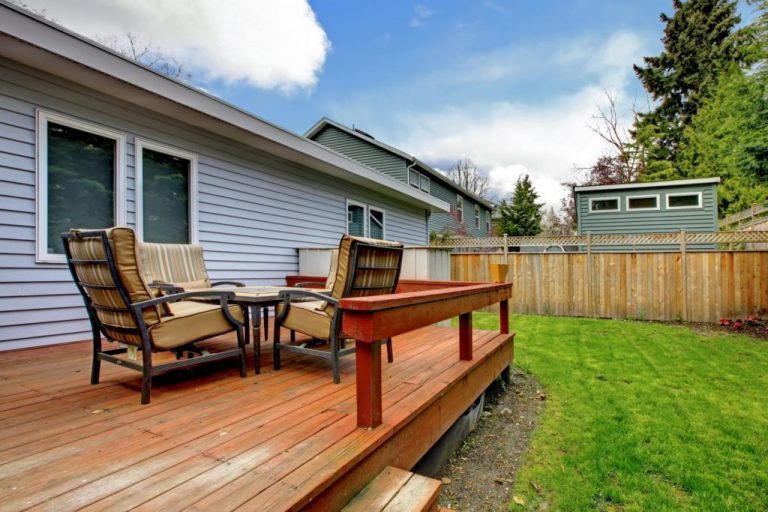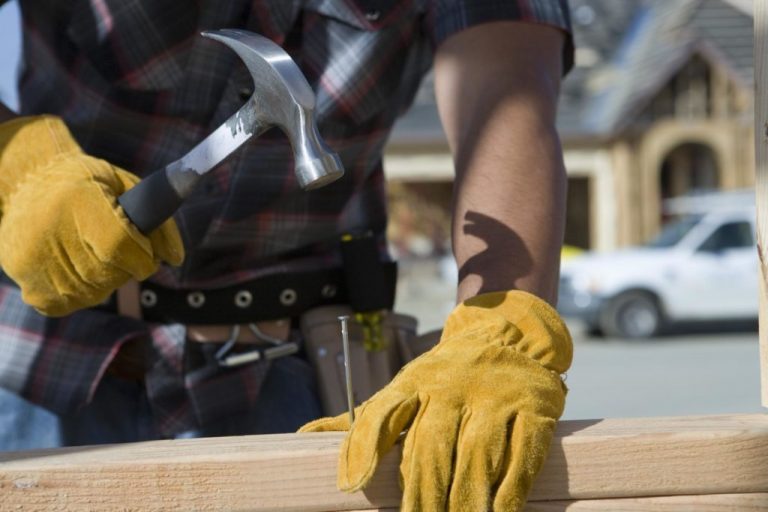Carports with Storage in Garland, TX | Versatile Protection for Vehicles & Belongings
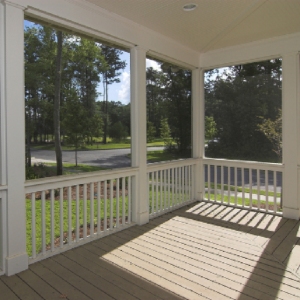
Specialized Carport-Storage Solutions Since 2014
At Garland Decks & Patios, we’ve spent over 11 years perfecting the art of creating multifunctional outdoor structures for North Dallas homeowners. Our carports with integrated storage represent the pinnacle of practical outdoor design—delivering superior protection for your vehicles while simultaneously solving storage challenges that many Garland families face.
Unlike basic carports that provide only overhead shelter, our custom carport-storage combinations maximize your property’s potential by addressing multiple needs within a single, cohesive structure. These thoughtfully designed installations seamlessly blend functionality with aesthetics, protecting your vehicles from Garland’s intense sun and occasional severe weather while creating organized space for tools, seasonal items, recreational equipment, and household overflow.
As Garland’s dedicated outdoor structure specialists, we understand the unique challenges local homeowners face—from scorching summers and unpredictable storms to limited property space and specific neighborhood aesthetic requirements. Our carports with storage are engineered precisely for these North Texas conditions, with every design detail carefully considered to enhance both the usability and value of your Garland property.
Benefits of Combined Carport-Storage Structures for Garland Homes
Space Optimization for Urban Properties
Many Garland neighborhoods feature modest lot sizes where maximizing functionality is essential:
- Efficient Footprint: Combined structures require less total square footage than separate carport and storage buildings
- Zoning Compliance: Easier adherence to Garland’s accessory structure limitations and setback requirements
- Property Value Enhancement: More usable yard space remains available for landscaping and outdoor living
- Visual Cohesion: Single structure creates cleaner sightlines and more harmonious property appearance
Our space-efficient designs are particularly valuable in established Garland neighborhoods like Eastern Hills and Oakridge, where lot utilization must be carefully planned.
Superior Weather Protection for Both Vehicles and Belongings
North Texas climate presents specific challenges our structures address:
- UV Defense: Complete protection from Garland’s intense sunshine that fades vehicle paint and damages stored items
- Hail Resistance: Sturdy roofing systems shield both vehicles and storage areas from damaging hailstorms
- Wind Mitigation: Engineered to withstand Garland’s occasional high winds with reinforced connections and proper anchoring
- Temperature Management: Optional insulation in storage sections helps regulate extreme temperature fluctuations
These protection features extend the lifespan of both your vehicles and stored belongings by defending against Garland’s most damaging weather elements.
Enhanced Home Organization and Functionality
Properly designed storage integration transforms your carport into a complete solution:
- Reduced Garage Clutter: Dedicated space for items that typically crowd garage parking areas
- Seasonal Item Management: Accessible yet protected storage for holiday decorations, summer equipment, and seasonal clothing
- Activity Zone Creation: Specialized storage for sporting goods, gardening supplies, or hobby equipment
- Household Overflow Solutions: Extra space for storing bulkier items that don’t belong inside the home
For Garland families who find themselves constantly reclaiming garage space or searching for misplaced items, these organized storage solutions provide immediate practical benefits.
Custom Carport-Storage Options for Garland Properties
Side Storage Carport Designs
Our most popular configuration features dedicated storage along one or both sides:
- Flexible Sizing: Vehicle protection from single-car width to triple-car coverage
- Storage Accessibility: Direct entry from both exterior and under carport
- Visual Balance: Proportional design that complements your Garland home’s architecture
- Security Options: Locking doors and secured windows for valuable item protection
These side-storage designs maintain an open, airy feel for the vehicle area while providing substantial enclosed storage space that’s easily accessible whenever needed.
End-Cabinet Carport Systems
Perfect for properties where side access is limited:
- Compact Footprint: Ideal for narrower Garland lots with limited side setbacks
- Deep Storage Capacity: Extended back section provides abundant organized space
- Workshop Potential: Optional workbench integration and task lighting
- Front Design Integration: Attractive facade that enhances curb appeal
These front-to-back designs excel at properties where maximizing driveway width is essential for vehicle maneuvering and access.
Partial Enclosure Hybrid Carports
Blending open carport with strategically enclosed sections:
- Climate-Controlled Options: Insulated and conditioned storage for temperature-sensitive items
- Mixed-Use Functionality: Combined open parking and secured storage within unified structure
- Multi-Level Designs: Overhead storage systems maximizing vertical space
- Custom Access Points: Personalized door placement for optimal convenience
These adaptable configurations offer tremendous versatility, creating spaces that evolve with your changing needs while maintaining architectural cohesion.
Full-Width Storage Lofts
Utilizing overhead space for maximum storage capacity:
- Ceiling Storage Systems: Secure overhead platforms spanning vehicle areas
- Pull-Down Access: Retractable stairs or ladder systems for easy retrieval
- Weight-Rated Construction: Engineered for safely storing heavier seasonal items
- Preservation Advantages: Elevated position protects contents from potential flooding
These innovative designs leverage unused vertical space, essentially doubling the functional square footage of your carport investment.
Material Options for Garland Carport-Storage Combinations
Classic Wood Construction
Timeless appeal with natural warmth and character:
- Premium Lumber Selection: Pressure-treated pine or western red cedar specifically chosen for outdoor durability
- Custom Trim Details: Decorative elements that tie into your Garland home’s architectural style
- Texture Variations: Board-and-batten, lap siding, or tongue-and-groove options
- Personalized Finishes: Stain and paint choices compatible with your existing color palette
Wood structures offer unmatched design flexibility and the ability to perfectly match existing Garland home elements.
Low-Maintenance Metal Systems
Modern durability with minimal upkeep requirements:
- Engineered Metal Framing: Galvanized steel support structure ensures decades of structural integrity
- Color-Match Panels: Factory-finished metal siding in diverse color options
- Heat-Reflective Options: Special coatings minimize temperature transfer in Garland’s summer heat
- Storm-Resistant Design: Superior performance during North Texas wind events
These contemporary structures provide exceptional longevity with virtually no maintenance requirements—ideal for busy Garland families.
Mixed-Material Designs
Combining elements for optimal performance and aesthetics:
- Masonry-Wood Combinations: Stone or brick columns supporting wooden roof structures
- Metal-Wood Hybrids: Steel framing with wooden exterior elements for warmth
- Composite Accents: Rot-proof trim and detail work for reduced maintenance at critical points
- Complementary Material Selection: Thoughtfully chosen combinations that enhance your property’s existing features
These sophisticated blends allow us to select the perfect material for each component based on both function and appearance.
The Garland Decks & Patios Carport-Storage Process
Personalized Needs Assessment
Our process begins with understanding your specific requirements:
- Thorough evaluation of your vehicles, including height, length, and protection needs
- Detailed inventory discussion of items requiring storage and their access frequency
- Assessment of your Garland property’s specific characteristics and constraints
- Review of neighborhood guidelines and local building regulations affecting your project
This comprehensive consultation ensures your finished structure perfectly addresses your practical needs while enhancing your property value.
Custom Design Development
Creating your ideal carport-storage solution involves:
- Precise measurements of your intended installation area
- Development of detailed drawings showing exact dimensions and features
- 3D renderings helping you visualize the finished structure on your property
- Material and finish selections tailored to your preferences and budget
Our collaborative design process ensures you’ll be completely satisfied with both the functionality and appearance of your carport-storage combination.
Expert Construction
Our specialized team brings your design to life with exceptional craftsmanship:
- Proper foundation preparation specific to Garland soil conditions
- Precise framing establishing the structure’s long-term integrity
- Quality material installation with attention to weatherproofing details
- Finishing touches that elevate the structure’s appearance and functionality
Most standard carport-storage projects are completed within 1-2 weeks, with our team respecting your property and minimizing disruption throughout the process.
Carports with Storage Designed for Garland's Climate Challenges
Heat Management Strategies
Protecting both vehicles and stored items from extreme temperatures:
- Roof Ventilation Systems: Preventing heat buildup that can damage vehicles and storage contents
- Reflective Underlayment: Reducing radiant heat transfer to the space below
- Strategic Orientation: Positioning to minimize direct sun exposure during peak summer hours
- Insulation Options: Temperature moderation for sensitive stored items
These thoughtful design elements ensure your carport-storage combination remains functional and protective even during Garland’s most challenging summer conditions.
Wind and Storm Resistance
Engineering that stands up to North Texas weather events:
- Enhanced Foundation Systems: Concrete anchoring beyond minimum code requirements
- Hurricane Tie Applications: Metal connectors reinforcing critical structural connections
- Wind-Rated Roofing Materials: Superior performance during high wind conditions
- Water Management: Proper drainage systems preventing pooling and potential damage
Your carport-storage structure will maintain its integrity through severe weather, providing reliable protection year after year.
Seasonal Flexibility Features
Adaptable elements for changing needs throughout the year:
- Convertible Sections: Adjustable components for different seasonal requirements
- Climate Considerations: Design features accommodating both summer heat and winter conditions
- Drainage Planning: Systems handling heavy spring rainfall common to Garland
- Multi-Season Comfort: Features extending usability across Texas’ varied weather patterns
This year-round functionality ensures your investment delivers consistent benefits regardless of season or weather conditions.
Location-Specific Carport-Storage Solutions Throughout Garland
Firewheel Area Designs
This established Garland neighborhood frequently features:
- Architecturally integrated structures matching the area’s distinctive home styles
- Larger designs accommodating SUVs and trucks common in the neighborhood
- Mixed-material construction complementing brick and stone home exteriors
- HOA-compliant designs meeting specific neighborhood guidelines
Lake Ray Hubbard Vicinity Installations
Properties near Lake Ray Hubbard benefit from:
- Extra-height clearance for boats and water recreation equipment
- Enhanced weather resistance for increased exposure near the lake
- Specialized storage for boating and fishing gear
- Designs preserving valuable water views while providing protection
North Garland and Richardson Border Solutions
These areas typically feature:
- Complementary designs for mid-century and contemporary homes
- Efficient use of space on modest-sized properties
- Street-facing architectural details enhancing curb appeal
- Strategic placement maximizing remaining yard space
Practical Applications for Carport-Storage Combinations
Active Family Solutions
Garland households with children benefit from:
- Dedicated sports equipment organization with easy access
- Bicycle storage with maintenance space and accessories
- Seasonal toy and activity gear storage preventing garage clutter
- Weather-protected loading zone for family outings and activities
Home-Based Business Support
For Garland’s growing number of home entrepreneurs:
- Tool and supply storage separate from residential space
- Product inventory organization in climate-controlled sections
- Delivery and shipping preparation areas
- Equipment storage with secure locking systems
Hobbyist Havens
Supporting Garland residents’ passions and interests:
- Organized workshop space adjacent to vehicle protection
- Specialty storage for woodworking, gardening, or crafting supplies
- Project staging areas with appropriate lighting and power
- Seasonal conversion flexibility as projects and interests evolve
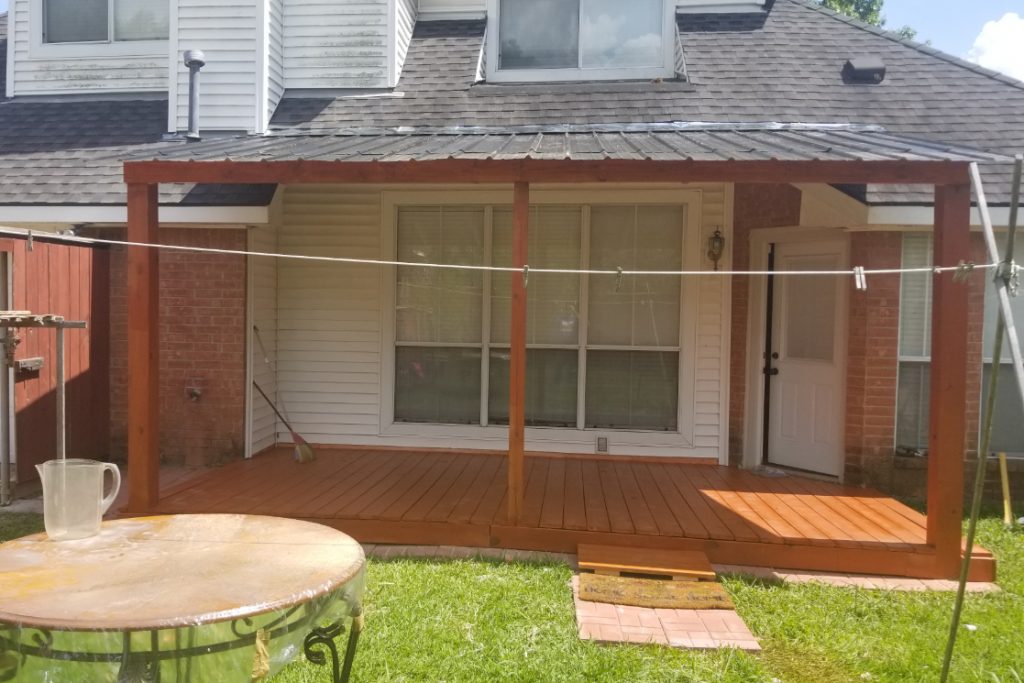
Navigating Garland Regulations for Carport-Storage Structures
Current Permit Requirements
Understanding Garland’s specific regulations ensures compliance:
- Size thresholds requiring building permits (typically structures over 200 square feet)
- Setback requirements from property lines (generally 5-7 feet depending on zoning)
- Height restrictions for accessory structures (typically limited to 15 feet)
- Electrical permit considerations for lighting and power needs
Our team manages the entire permitting process, ensuring your structure meets all Garland building code requirements.
HOA Considerations
Neighborhood associations throughout Garland often regulate:
- Approved building materials and color palettes
- Architectural style compatibility requirements
- Placement restrictions and visibility guidelines
- Construction timeline and contractor requirements
Our extensive experience with various Garland HOAs streamlines the approval process and prevents unnecessary delays.
Property Impact Awareness
Important considerations for your specific property:
- Impervious coverage limitations affecting foundation options
- Drainage requirements preventing water flow onto neighboring properties
- Utility easement restrictions that may impact placement
- Future property value considerations guiding design decisions
We guide you through these important factors, ensuring your project enhances rather than complicates your property ownership.
Why Choose Garland Decks & Patios for Your Carport-Storage Project
Specialized Expertise Since 2014
Unlike general contractors who occasionally build outdoor structures, our exclusive focus delivers:
- Deep understanding of carport engineering principles
- Specialized knowledge of storage optimization techniques
- Advanced construction methods specifically for outdoor structures
- Material selection expertise based on performance in local conditions
This specialized experience ensures your carport-storage combination performs flawlessly for decades.
Local Garland Knowledge
Our established presence in the community provides unique benefits:
- Familiarity with Garland’s specific building department requirements
- Understanding of neighborhood architectural trends throughout the city
- Awareness of local climate microvariation effects on structures
- Relationships with quality material suppliers serving the area
This local insight translates to smoother project execution and better-adapted designs.
Quality Materials and Construction
We never compromise on the elements that ensure long-term satisfaction:
- Premium-grade lumber specifically selected for outdoor durability
- Professional-grade hardware and connectors preventing premature failure
- Proper flashing and weatherproofing techniques at all critical junctions
- Attention to aesthetic details that maintain appeal for years
This commitment to quality means your carport-storage structure will look and function better for longer than competitor-built alternatives.
Transparent Process
Our straightforward approach eliminates surprises:
- Detailed written proposals specifying exact materials and process
- Clear communication throughout design and construction phases
- Straightforward pricing without hidden costs or fees
- Realistic timeline expectations based on current conditions
This transparency builds trust and ensures your complete satisfaction with both the process and final result.
Frequently Asked Questions About Carports with Storage in Garland
How much does a carport with storage cost in Garland, TX?
Carport-storage combinations in Garland typically range from $8,000 to $25,000, depending on size, materials, and features. Key factors affecting pricing include the carport’s dimensions, storage space volume, material selection (wood vs. metal), foundation type, roofing materials, inclusion of electrical features, climate control options for storage sections, and any specialized organizational systems. During our consultation process, we provide detailed quotes tailored to your specific requirements after evaluating your property and understanding your needs.
Do I need a permit for a carport with storage in Garland?
Yes, most carport-storage combinations in Garland require building permits. Garland’s building code typically requires permits for structures exceeding 200 square feet, structures with electrical components, and any construction attached to your home. Our team handles the entire permitting process, including preparation of required documentation, submission to Garland Building Services, and coordination of inspections. This service typically adds 7-10 business days to your project timeline but ensures your structure is fully compliant with local regulations.
How long does it take to build a carport with storage in Garland?
After permits are approved, most standard carport-storage projects in Garland are completed within 7-14 days, depending on size, complexity, and weather conditions. The entire process from initial consultation to completed construction typically spans 3-5 weeks, with much of this time dedicated to design development, material procurement, and permit approval. Our team provides a detailed timeline specific to your project during the consultation phase.
What's the best material for a carport with storage in Garland's climate?
Both wood and metal offer excellent performance for Garland carport-storage structures when properly designed and installed. Wood provides traditional aesthetics, design flexibility, and the ability to match existing home elements, but requires periodic maintenance. Metal structures offer superior longevity, minimal maintenance, and enhanced fire resistance, though with a more contemporary appearance. For many Garland homeowners, mixed-material designs incorporating both wood and metal elements provide the ideal balance of aesthetics, performance, and maintenance requirements for our specific climate challenges.
Can a carport with storage be attached to my Garland home?
Yes, carport-storage combinations can be successfully attached to most Garland homes when properly designed. Attached structures offer advantages including direct home access, potential cost savings through shared walls, and architectural integration. However, they require careful waterproofing at connection points, must comply with more stringent building code requirements, and may impact home insurance considerations. Our design team evaluates your specific property to determine whether an attached or freestanding structure better serves your needs.
Will a carport with storage increase my property value in Garland?
Yes, well-designed carport-storage combinations typically add significant value to Garland properties. Real estate professionals consistently note that practical outdoor improvements offering both vehicle protection and storage solutions represent excellent investments in the North Dallas market. The key value factors include quality construction, architectural compatibility with your home, proper sizing for intended uses, and professional installation. Structures that appear as thoughtfully planned additions rather than afterthoughts deliver the strongest return on investment.
How much storage space can be incorporated into a carport design?
Storage capacity varies widely based on your property’s specific constraints and the carport’s primary dimensions. Typical configurations include 80-120 square feet of enclosed storage within standard two-car carport designs. However, innovative storage solutions like full-width lofts, vertical wall systems, and multi-level organizations can significantly increase capacity without expanding the structure’s footprint. During our design process, we analyze your specific storage needs and develop solutions that maximize organization while maintaining the carport’s protective functionality.
Can storage sections of my carport be climate-controlled in Garland?
Yes, storage areas within carport structures can be effectively climate-controlled for Garland’s weather extremes. This typically involves proper insulation, dedicated electrical service for HVAC equipment, and careful air sealing to prevent energy loss. Climate-controlled sections are particularly valuable for storing temperature-sensitive items like electronics, documents, photographs, wooden furniture, or hobby supplies. While this option adds to the initial investment, it significantly expands the range of items that can be safely stored outside your main home.
How do carports with storage handle Garland's occasional severe weather?
Our carport-storage combinations are specifically engineered for North Texas weather challenges. Key features include concrete foundations extending below frost line, hurricane ties reinforcing critical connections, wind-rated roofing materials, proper pitch for effective water shedding, integrated gutter systems, and strategic bracing at stress points. These elements ensure your structure remains intact and functional through Garland’s periodic severe weather events, providing reliable protection for both vehicles and stored belongings.
What's the difference between a carport with storage and a garage?
While both protect vehicles and provide storage, carports with storage offer distinct advantages for many Garland homeowners. These structures typically cost 40-50% less than enclosed garages of similar size, can be constructed more quickly with less disruption, offer better airflow for vehicle drying after rain, provide flexible open-air parking with strategic enclosed storage, and are often easier to obtain permits for. Garages offer complete enclosure and security but at significantly higher cost and construction complexity. Many Garland families find carport-storage combinations provide the ideal balance of protection, functionality, and value.
Ready for Your Custom Carport with Storage in Garland?
Contact Garland Decks & Patios today for a free, no-obligation consultation about your carport-storage project. Our outdoor structure specialists will visit your Garland home, evaluate your specific needs, and help you explore design options that maximize both vehicle protection and storage functionality while enhancing your property’s value and appearance.

