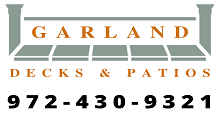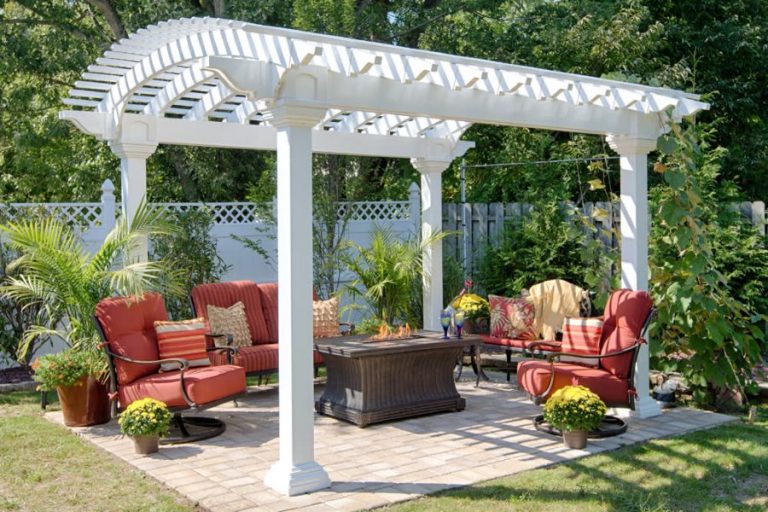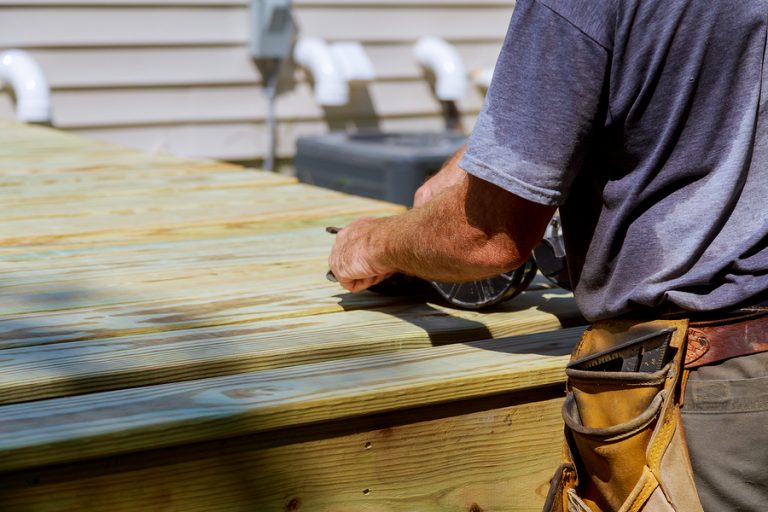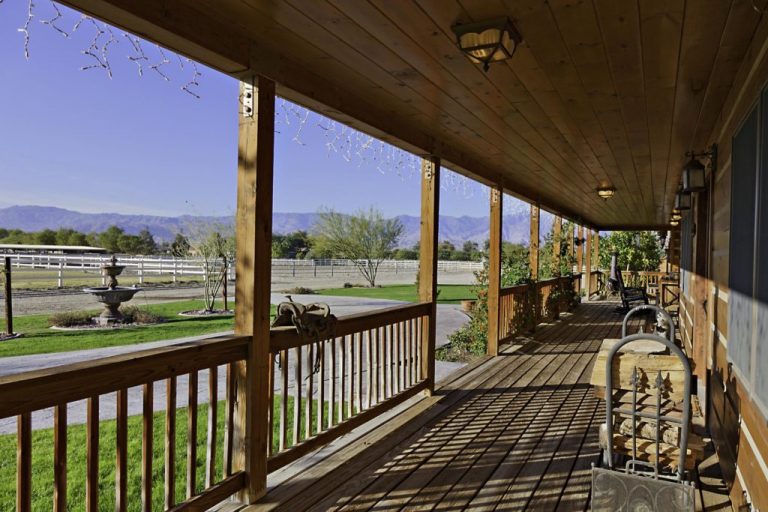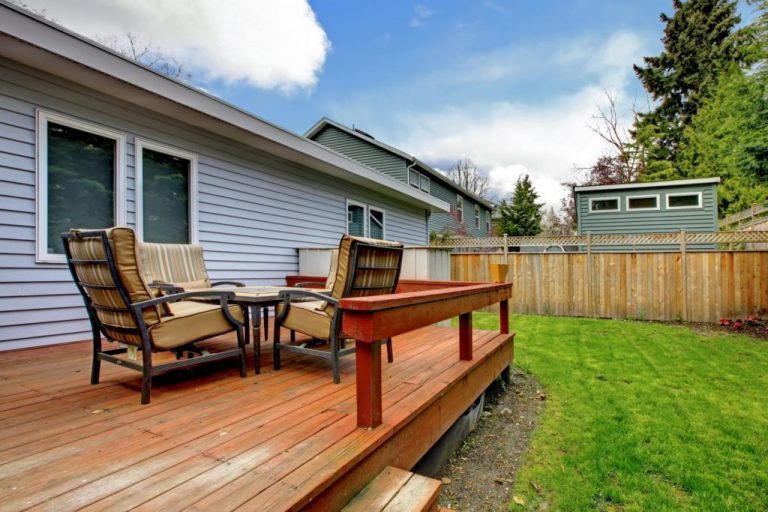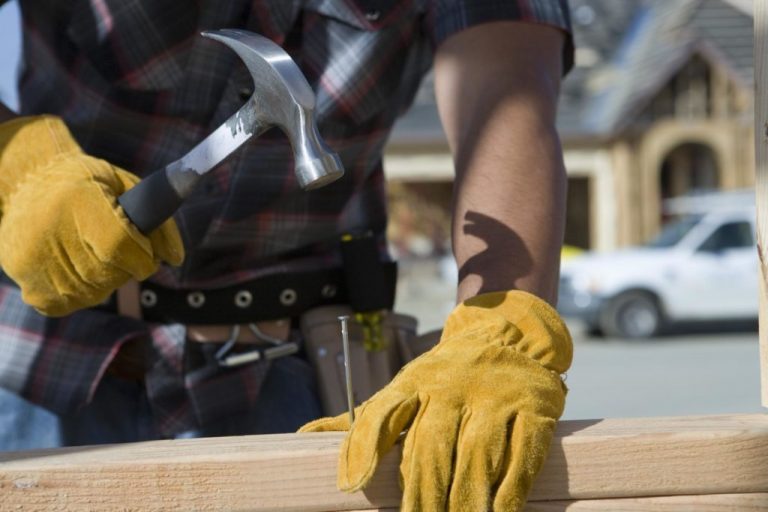Attached Carports in Garland, TX | Seamless Protection Connected to Your Home
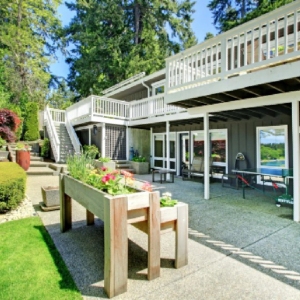
Premier Attached Carport Builder in Garland Since 2014
Attached Carport Benefits for Garland Homeowners
Seamless Architectural Integration
Unlike freestanding structures, attached carports create a unified extension of your home’s existing architecture. Each custom attached carport we build is designed to complement your home’s roofline, siding, and trim details—whether you own a traditional ranch-style home in Eastern Hills, a contemporary design in Spring Creek, or a classic brick home in the Firewheel area. This seamless connection creates a cohesive look that appears as though it was part of the original home design rather than an afterthought.
Direct Home Access Protection
Attached carports provide a significant lifestyle advantage over detached structures:
- Weather-Protected Pathway: Step directly from your vehicle into your home without exposure to rain, hail, or scorching Texas heat
- Convenient Loading/Unloading: Transfer groceries, children, or packages from car to home under complete cover
- Enhanced Security: Better visibility and lighting integration increase safety around home entry points
- Extended Living Space: Creates an additional covered outdoor area that serves multiple purposes beyond vehicle storage
Texas Weather-Resistant Design
Our attached carports are specifically engineered for Garland’s unique climate challenges:
- Heat-Resistant Connection Points: Special flashing and materials prevent thermal expansion issues where the carport meets the home
- Water-Tight Integration: Advanced waterproofing at roof junction points prevents leaks and moisture intrusion
- Storm-Worthy Engineering: Reinforced connections and strategic bracing handle North Texas wind loads while connected to your home
- Proper Drainage Systems: Custom gutters and water management, preventing foundation issues and protecting your home’s exterior
Customizable Designs & Options
Every attached carport we build is completely customized to your Garland property and personal preferences:
- Roof Style Matching: Perfect alignment with your home’s existing roofline and materials
- Size Options: Single-vehicle, two-car, and multi-vehicle designs that balance protection needs with property proportions
- Decorative Elements: Ornamental post caps, matching trim details, and architectural accents that reflect your home’s style
- Integrated Features: Built-in storage, recessed lighting systems, and seamless gutter integration
- Material Choices: Options that perfectly match or complement your home’s existing materials
Our Premium Attached Carport Options
Classic Extension Carports
Breezeway Connected Carports
Side-Attached Lean-To Carports
Perfect for homes with available side yard space, our lean-to carports attach along the side of your Garland home with a single-slope roof that channels water away from the foundation. These space-efficient designs are ideal for narrower lots or where maximizing driveway space is essential. Special attention to fascia detail and support post design ensures these structures enhance rather than detract from your home’s side profile.
Front-Facing Gabled Carports
When curb appeal is paramount, our front-facing gabled carports create an impressive architectural statement. These structures feature front gables that can be designed to perfectly match your home’s existing gable details, complete with identical trim, decorative elements, and proportions. The result is a stunning front elevation that appears custom-designed as part of the original home while providing superior vehicle protection.
Multi-Purpose Attached Structures
Many Garland families need both vehicle protection and additional functional space. Our combination structures feature attached carport areas alongside integrated storage sections, outdoor kitchens, or entertaining spaces—perfect for maximizing the utility of your new addition. These multi-purpose designs create seamless transitions between indoor and outdoor living while maintaining architectural cohesion with your home.
The Garland Decks & Patios Attached Carport Process
Comprehensive Home Assessment
Our relationship begins with a thorough on-site visit at your Garland home focused specifically on attached carport integration. We’ll evaluate your home’s existing architecture, roof structure, exterior materials, and connection points. This detailed assessment includes foundation evaluation, roof junction analysis, drainage patterns, and identification of any potential challenges for seamless integration with your existing structure.
Architectural Integration Design
Based on our initial assessment, we create custom designs that transform your attached carport vision into a seamless addition:
- Detailed integration drawings showing exact connection points with your home
- 3D renderings to help visualize how the finished carport will blend with your existing architecture
- Material specifications ensuring perfect matches with existing home elements
- Structural engineering details addressing proper load transfer to your home’s structure
Our collaborative design process ensures your new attached carport not only meets your protection needs but also appears as though it was part of your original home design.
Connection Expertise Installation
Our experienced carport specialists execute your project with particular attention to the critical connection points between the new structure and the existing home:
- Professional roof tie-in with proper flashing and waterproofing
- Foundation integration, respecting your home’s existing foundation system
- Matching fascia, soffit, and trim details for seamless transitions
- Color-matched materials and finishes for visual continuity
- Careful attention to protecting your home during the attachment process
Most Garland attached carport projects are completed within 7-10 days, depending on size and complexity, with particular care taken to minimize disruption to your household during the critical connection phase.
Attached Carports Built for Garland's Unique Climate
Home-to-Carport Waterproofing
The most critical aspect of attached carports is preventing water intrusion where new meets old:
- Advanced Flashing Systems: Multi-layer protection at roof junction points
- Custom Gutter Integration: Seamless water management connecting to existing systems
- Expansion Joint Protection: Accommodates differential movement between structures
- Sealed Connection Points: Weather-tight integration, preventing moisture damage
These specialized waterproofing techniques ensure your attached carport enhances your home without creating future moisture problems.
Heat Transfer Management
Attached structures can affect your home’s thermal performance without proper design considerations:
- Thermal Break Materials: Preventing unwanted heat transfer into adjacent living spaces
- Reflective Underlayment Options: Minimizing heat buildup under the carport roof
- Ventilation Design: Strategic airflow preventing heat trapping in your home
- Insulation Options: Available for carports connected to climate-controlled spaces
Our climate-conscious design approach ensures your attached carport performs well through Garland’s temperature extremes without compromising your home’s energy efficiency.
Storm Resistance Where It Matters Most
Attached structures must be engineered to protect both vehicles and your home during severe weather:
- Reinforced Attachment Points: Extra structural support at all home connection areas
- Wind Load Distribution: Proper engineering prevents stress on the existing home structure
- Impact-Resistant Materials: Protecting both vehicles and the home from storm debris
- Emergency Disconnection Design: Strategic weak points engineered to fail safely in catastrophic conditions
These protective features ensure your attached carport remains secure through North Texas storm seasons without compromising your home’s structural integrity.
Attached Carport Projects Throughout Garland Neighborhoods
Firewheel Area Installations
n Garland’s Firewheel neighborhood, our attached carports often feature:
- Brick column supports match the existing home masonry
- Extended width designs accommodating multiple family vehicles
- Arched connection details reflecting the neighborhood’s architectural character
- Side-entry orientations maintain formal front elevations
Eastern Hills and Oakridge Solutions
These established Garland neighborhoods tend to favor:
- Traditional styling with detailed trim matching existing home elements
- Wood-tone stained columns and decorative brackets
- Front-facing designs with decorative gables
- Narrower footprints respecting traditional lot configurations
Lake Ray Hubbard Area Specialties
For homes near Lake Ray Hubbard, we often create:
- More casual, resort-style designs with cedar accents
- Enhanced weather protection against increased lake-effect winds
- Oversized designs accommodating boats and water recreation equipment
- Expanded height clearance for specialized vehicles
Beyond Vehicle Protection: Multiple Uses for Attached Carports
Home Entry Enhancement
Your attached carport creates a defined arrival experience:
- Protected guest reception area during inclement weather
- Package delivery protection from rain and sun
- Decorative lighting opportunities enhancing nighttime safety
- Architectural focal point enhancing your home’s entrance sequence
Extended Outdoor Living Space
When vehicles are absent, attached carports become versatile outdoor rooms:
- Children’s play area protected from harsh sun and rain
- Overflow entertaining space for larger gatherings
- Protected outdoor workout area
- Craft project space with natural light and weather protection
Energy Efficiency Contribution
Strategically designed attached carports can improve home efficiency:
- Shading windows and doors from direct sun exposure
- Buffering exterior walls from temperature extremes
- Reducing the heat island effect near living spaces
- Creating opportunities for rainwater collection systems
Navigating Garland Building Requirements for Attached Structures
Current Garland Attached Structure Codes
As of 2024, the Garland building codes specify for attached carports:
- Minimum connection standards to existing structure (typically 6′ minimum attachment length)
- Required roof tie-in specifications and flashing details
- Electrical requirements for connected structures
- Setback modifications compared to detached structures (typically reduced)
- Drainage requirements ensuring proper water management away from foundations
HOA Considerations for Attached Structures
Neighborhood associations throughout Garland typically have specific concerns about attached carports:
- Front elevation visibility restrictions
- Material matching requirements to existing home
- Maximum size proportional to home footprint
- Roof slope minimum requirements
- Design approval processes specific to attached structures
Permitting Process Specifics
For efficient attached carport planning, expect:
- Detailed structural plans showing connection to an existing structure
- Possible requirement for an engineer’s stamp on connection details
- Foundation plan showing relationship to existing foundation
- Materials list specifying matching elements for architectural continuity
- Typical 10-15 day approval timeline for attached structures
Special Considerations
When standard requirements present challenges for attached carports:
- Options for homes with existing soffit/fascia challenges
- Solutions for homes with complex rooflines
- Alternatives for properties with easement restrictions
- Creative approaches for historic properties or special design districts
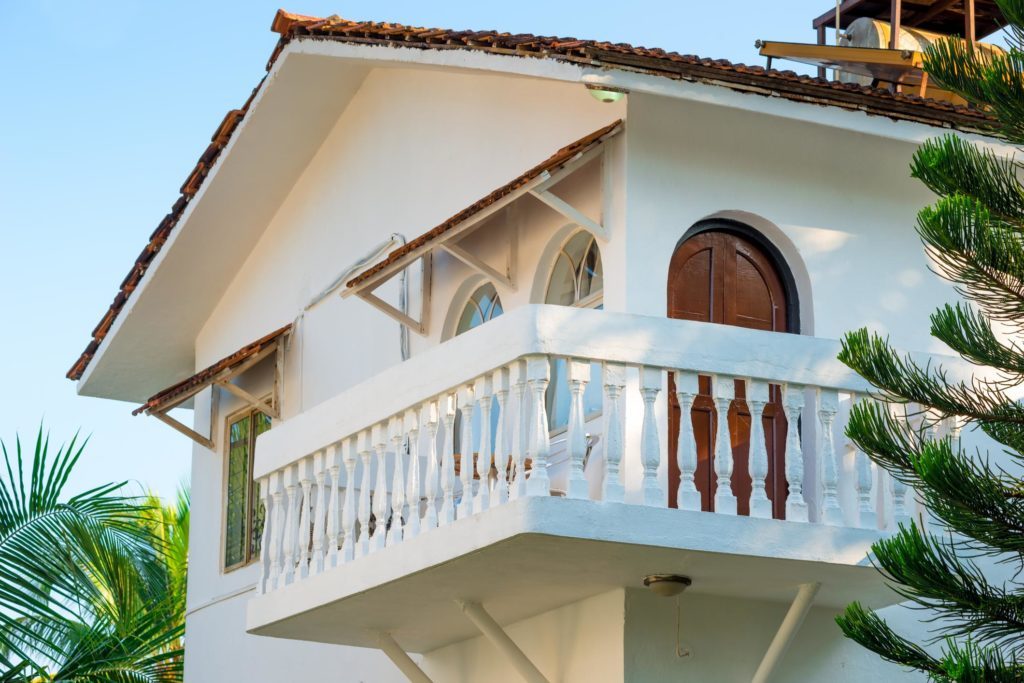
Planning Your Attached Carport: Design Considerations for Garland Homes
Architectural Balance
Maintaining your home’s proportions and visual weight requires careful planning:
- Appropriate scale relative to your home’s mass
- Proper roof pitch alignment with existing rooflines
- Support column sizing that complements home proportions
- Strategic placement minimizing disruption to the primary elevation
Traffic Flow Integration
Your attached carport should enhance daily household movement patterns:
- Convenient access to primary home entries
- Logical relationship to existing walkways and paths
- Protected pathways to trash collection areas
- Clearance for delivery vehicles and emergency access
Future-Proofing Design
Forward-thinking attached carport design allows for:
- Potential enclosure into garage space if needs change
- Electrical conduit pre-installation for EV charging stations
- Compatible materials for potential home additions
- Structural capacity for future solar panel installation
Lighting Integration
Thoughtful illumination enhances both security and usability:
- Recessed lighting connecting to the home’s electrical system
- Motion-activated security features protect home entry points
- Pathway lighting coordinated with existing home fixtures
- Accent lighting highlights architectural connection details
Comparing Attached vs. Detached Carports for Garland Homes
Convenience Factor
Attached carports offer unmatched convenience for Garland’s weather extremes:
- Direct Home Access: Step from vehicle to home without exposure to rain, extreme heat, or cold
- Grocery and Package Transfer: Move items from the car to the home under complete protection
- Children and Senior Safety: Eliminate weather exposure for vulnerable family members
- Daily Usability: Enhanced practical value during both routine use and severe weather events
Space Efficiency
For many Garland properties with space constraints:
- Attached carports typically require less total land area by utilizing existing wall space
- More efficient driveway configuration possibilities by positioning closer to home
- Reduced concrete requirements compared to detached structures with separate pathways
- Better utilization of side yards or spaces that might otherwise go unused
Visual Integration
From a design perspective, attached carports offer:
- More cohesive architectural appearance when properly designed
- Less visual disruption to the overall property layout
- Opportunity to enhance rather than compete with the home’s existing architecture
- Stronger contribution to curb appeal and potential property value
Weather Performance Comparison
In Garland’s specific climate conditions:
- Attached carports typically provide better rain protection with fewer exposed sides
- Greater stability during high winds when properly engineered
- Superior protection from blown rain during storm conditions
- More effective shade protection from intense summer sun
Why Choose Garland Decks & Patios for Your Attached Carport
Specialized Home Integration Expertise Since 2014
Unlike general contractors who build occasional carports, we specialize in structures that connect seamlessly with existing homes. This focused expertise means your project benefits from:
- Advanced knowledge of critical flashing and waterproofing techniques
- Expert matching of existing home materials and finishes
- Proven structural attachment methods that maintain home integrity
- Sophisticated solutions for complex roofline integrations
Garland-Specific Experience with Attached Structures
Our extensive experience throughout Garland neighborhoods gives us unique insights into:
- Local code enforcement preferences regarding home attachments
- Neighborhood-specific architectural integration expectations
- Proven solutions for common Garland home styles and challenges
- Relationships with local inspectors familiar with our quality standards
Specialized Materials & Attachment Techniques
We never compromise on the critical connection details:
- Premium flashing and waterproofing systems exceeding minimum requirements
- Color-matched and texture-matched materials for perfect visual integration
- Professional-grade fasteners and hardware designed for lasting connections
- Expert craftsmen with specialized training in existing structure integration
Complete Project Management for Attached Structures
From concept to completion, we handle every aspect of your attached carport project with particular attention to your home’s protection:
- Detailed existing condition documentation before work begins
- Protective measures for your home during construction
- Ongoing communication about critical connection phases
- Thorough testing of all water management systems
- Final walkthrough focusing on both appearance and functionality
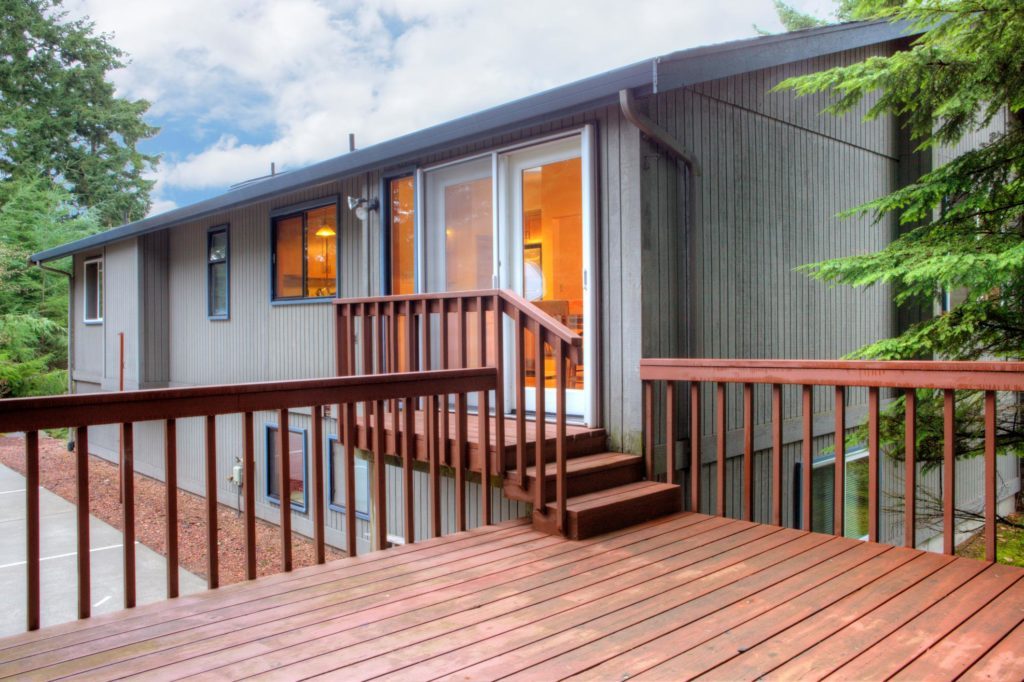
Ready for Your Custom Attached Carport in Garland?
Contact Garland Decks & Patios today for a free, no-obligation consultation about your attached carport project. Our experts will visit your home, evaluate your specific architectural integration opportunities, and help you explore options that complement your home’s style while providing the protection you need. Create a seamless connection between home and vehicle space with a beautiful, durable attached carport built specifically for your Garland property by local specialists with over 11 years of experience.
Frequently Asked Questions About Attached Carports in Garland
How will an attached carport affect my home's structure?
When properly designed and installed, attached carports actually distribute their load independently through dedicated support posts while simply tying into your home for stability and weather protection. Our designs ensure minimal structural impact on your existing home by using appropriate connection methods, independent foundation systems, and proper load calculations. The minimal connection points are expertly waterproofed and flashed to maintain your home’s structural integrity for decades to come.
Will an attached carport cause leaks where it connects to my house?
Preventing water intrusion is our top priority when building attached carports. We use commercial-grade flashing systems, specialized sealants, and proper roof tie-in techniques that exceed building code requirements. Unlike inexperienced contractors who might create future leak points, our specialized knowledge of critical connection details ensures your attached carport enhances your home without creating moisture problems. Our proven waterproofing approach has protected hundreds of Garland homes through multiple storm seasons.
Do attached carports add more value than detached ones?
Yes, properly designed attached carports typically add more value to Garland homes than freestanding alternatives. Real estate professionals consistently note that structures that appear as intentional architectural elements rather than afterthoughts command higher returns on investment. The convenience factor of direct home access, the cohesive visual integration with existing architecture, and the multi-purpose functionality of attached structures all contribute to stronger value appreciation compared to detached carports.
Can any home accommodate an attached carport?
While most Garland homes can support some form of attached carport, the specific design must be customized to your home’s unique characteristics. Factors influencing feasibility include roof configuration, exterior wall construction, foundation type, and property setbacks. During our initial consultation, we perform a comprehensive assessment to determine the most appropriate attachment method for your specific home. In rare cases where traditional attachment isn’t ideal, we can suggest alternative connection approaches that maintain the benefits of an attached structure.
What types of materials work best for attached carports in Garland?
For maximum durability and aesthetic integration, we recommend materials that either exactly match or intentionally complement your existing home elements. For support structures, we typically use either treated lumber with architectural finishes, decorative metal columns, or masonry supports matching your home’s brick or stone. Roofing materials should ideally match your home’s existing roof for seamless visual integration. During our design process, we’ll help you select materials that balance durability, appearance, and budget while ensuring perfect harmony with your home.
How much does an attached carport cost in Garland, TX?
Attached carport costs in Garland vary based on size, material selection, roof complexity, and integration challenges with your existing home. Primary factors influencing pricing include the carport dimensions, quality of finishing details, roofing material selection, and any special engineering requirements for your specific home connection. During our consultation process, we provide detailed quotes tailored to your specific project requirements after carefully evaluating your home’s architecture and understanding your design preferences.
Do attached carports require special permits in Garland?
Yes, attached carports in Garland require building permits, and the requirements are somewhat different from detached structures. Garland building authorities typically require more detailed structural drawings showing the connection to your existing home, and sometimes an engineer’s stamp for certain attachment methods. Our team handles the entire permitting process, including producing the specialized drawings required for attached structures. Our familiarity with Garland’s specific requirements for home attachments helps ensure a smooth approval process.
How long does it take to build an attached carport in Garland?
Most standard attached carports in Garland are completed within 7-10 days after permits are approved. The permitting process typically takes 10-15 business days for attached structures due to the additional structural review. Complex roof integrations or multi-vehicle structures may require 2-3 weeks of construction time. Weather conditions sometimes affect timelines, particularly during rainy seasons, but we maintain clear communication throughout your project regarding any schedule adjustments.
Will an attached carport make my home hotter in summer?
When properly designed, attached carports should not negatively impact your home’s interior temperature. Our designs incorporate thermal break materials at connection points, reflective underlayment options, and strategic ventilation to prevent heat transfer into adjacent living spaces. In many cases, a well-designed attached carport actually improves summer comfort by shading windows and exterior walls that would otherwise receive direct sun exposure. During our design process, we carefully consider solar orientation and microclimate factors specific to your Garland property.
Can I later enclose my attached carport into a garage?
Yes, many of our attached carports are designed with potential future enclosure in mind. Creating this flexibility requires thoughtful planning of the foundation system, support structure, and roof design during the initial construction. If you’re considering eventual enclosure, we’ll incorporate appropriate footing designs, header sizes, and connection details that facilitate future conversion. This forward-thinking approach can save substantial costs compared to completely rebuilding when your needs change.
