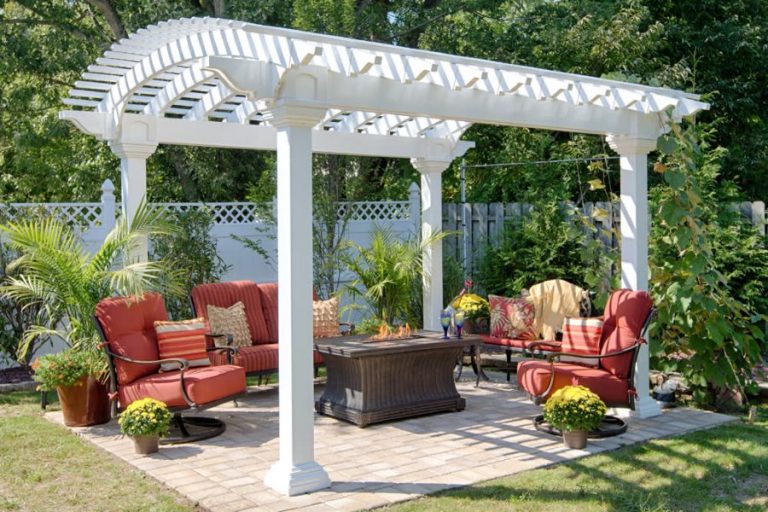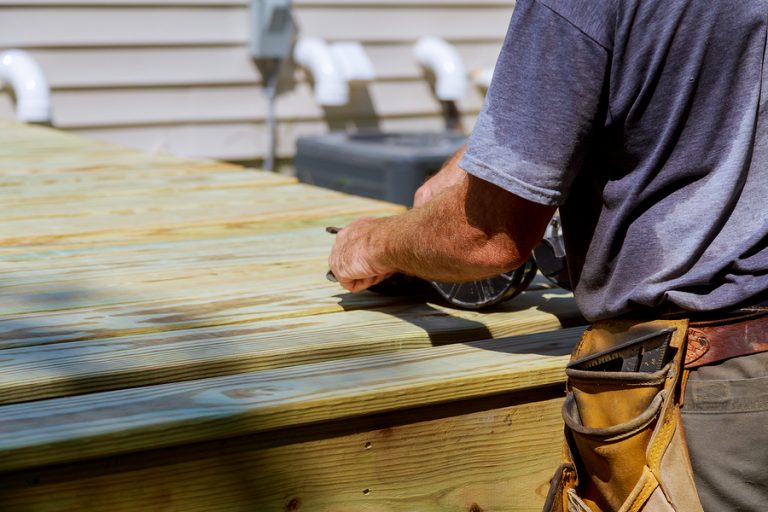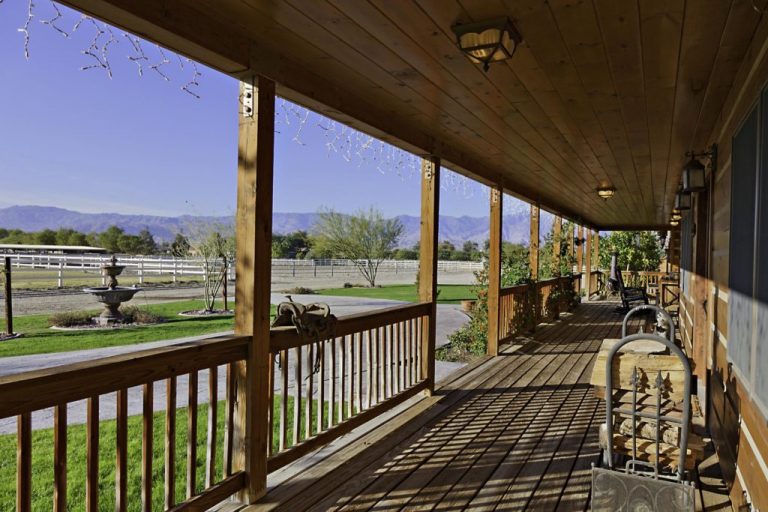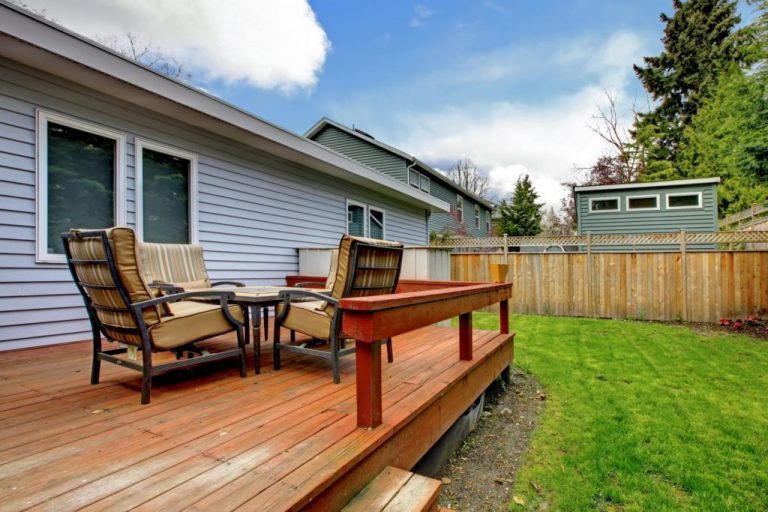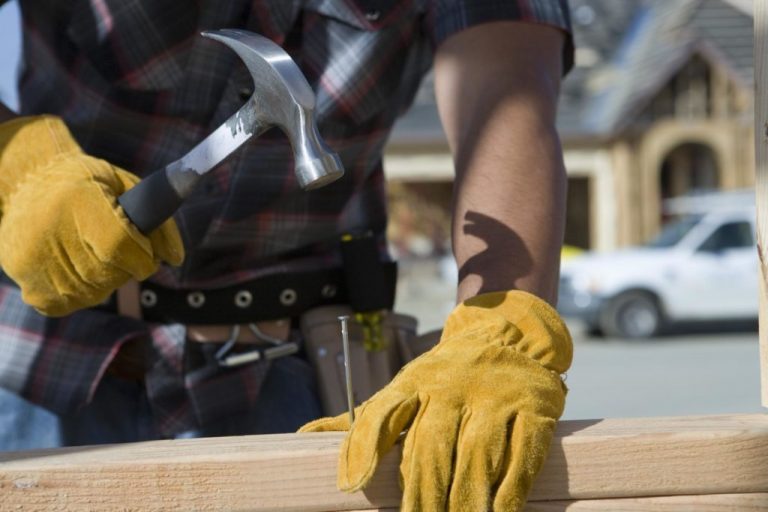Pergolas in Garland, TX | Defining Elegant Outdoor Living

Premier Pergola Builder in Garland Since 2014
Garland Decks & Patios has been North Dallas’s trusted pergola specialist for over 11 years. Our custom-designed pergolas transform ordinary outdoor spaces into distinctive living areas that perfectly balance shade protection with open-air enjoyment. As specialized outdoor structure builders focused exclusively on creating functional, beautiful additions to Garland homes, we’ve perfected the art of pergola design and construction to withstand Texas weather while enhancing your property’s architectural appeal.
Our custom pergolas create defined outdoor rooms, provide filtered protection from Garland’s intense sunlight, and add significant value through increased usable living space. Whether you envision a compact dining pergola, an expansive entertainment structure, or a unique garden feature, our team delivers superior craftsmanship with materials specifically selected for optimal performance in North Texas conditions.
Pergola Benefits for Garland Homeowners
Defined Outdoor Living Spaces
Customized Shade Management
- Adaptable Coverage: Designs that provide filtered sunlight while reducing temperature by 10-15 degrees
- Seasonal Optimization: Structures engineered with specific beam spacing to maximize winter sun while providing summer shade
- Living Shade Integration: Support for climbing vines and plants that provide natural cooling benefits
- Canopy Compatibility: Options for adding retractable shade systems, fabric panels, or lattice inserts
- Strategic Orientation: Custom positioning to address specific sun patterns on your property
Enhanced Outdoor Aesthetics
Pergolas deliver immediate architectural interest to your Garland property:
- Vertical Interest: Adding dimensional appeal to flat landscape areas
- Transitional Elements: Creating graduated spaces between home and landscape
- Architectural Harmony: Custom-designed to complement your home’s existing style
- Visual Focal Points: Establishing centerpiece structures that anchor outdoor design
- Property Distinction: Creating unique outdoor features that set your home apart
Our Premium Pergola Options
Cedar Pergolas
Pressure-Treated Pine Pergolas
Low-Maintenance Vinyl Pergolas
Attached Home-Matching Pergolas
Freestanding Garden Pergolas
Combination Pergola Systems
The Garland Decks & Patios Pergola Process
Expert Consultation & Site Evaluation
Custom Design Development
Based on our initial consultation, we create custom designs that transform your ideas into practical plans:
- Detailed drawings showing exact dimensions and proportions
- 3D renderings to visualize the finished structure on your property
- Material recommendations tailored to your maintenance preferences
- Shade analysis showing expected sun protection throughout different seasons
- Design options balancing aesthetics with practical functionality
Our collaborative design approach ensures your new pergola perfectly matches your vision while addressing specific considerations for your Garland property.
Professional Installation
Our experienced pergola specialists execute your project with precision and care:
- Proper foundation preparation specific to Garland soil conditions
- Code-compliant structural connections with appropriate load calculations
- Premium materials installed according to industry best practices
- Meticulous attention to finishing details and weather protection
- Regular progress updates throughout the project
Most Garland pergola projects are completed within 2-5 days, depending on size and complexity, minimizing disruption to your household while maximizing enjoyment of your new outdoor living space.
Pergolas Designed for Garland's Unique Climate
Texas Heat Management
With summer temperatures regularly exceeding 95°F in Garland, effective shade design is crucial for pergola functionality:
- Sun Path Analysis: Custom beam spacing and orientation based on your property’s specific exposure
- Strategic Overhang: Extended eaves on south and west faces for maximum summer shade
- Optimal Beam Width: Calculated rafter dimensions that create ideal shade-to-light ratios
- Seasonal Performance: Designs accounting for lower winter and higher summer sun angles
- Material Selection: Woods and finishes that minimize heat retention and radiation
These heat management strategies ensure your pergola provides meaningful comfort during Garland’s intense summer conditions while allowing beneficial winter sunshine.
Wind Resistance Engineering
Garland’s occasional severe weather demands superior structural engineering:
- Deep Foundation Systems: Concrete footings designed specifically for local soil stability
- Hurricane Ties: Metal connectors reinforcing critical structural joints
- Lateral Bracing: Strategic reinforcement against horizontal wind forces
- Proper Post Sizing: Substantial support columns appropriately sized for structure dimensions
- Quality Fasteners: Hot-dipped galvanized or stainless steel hardware, preventing corrosion failure
Your pergola will maintain its structural integrity through Garland’s unpredictable weather patterns, providing a reliable outdoor living space year after year.
Water Management Considerations
While pergolas are open-roof structures, proper water handling still matters for longevity:
- Post Protection: Water-shedding design at ground connections to prevent premature rot
- Proper Wood Sealing: Complete coverage of end-grain cuts where water most easily penetrates
- Drainage Planning: Strategic placement to complement existing property drainage patterns
- Guttering Options: Available rain collection systems for attached pergola styles
- Slope Considerations: Minimal pitch in beam design to encourage water runoff rather than pooling
These water management features prevent the moisture-related issues that can compromise wooden structures over time.
Pergola Projects Throughout Garland Neighborhoods
Firewheel Area Installations
In Garland’s upscale Firewheel neighborhood, our pergolas often feature:
- Substantial dimensions proportionate to larger properties
- Mixed material designs incorporating stone columns or masonry elements to match neighborhood aesthetics
- Integrated outdoor kitchens and entertainment features
- Advanced shade systems, including retractable canopies
Eastern Hills and Oakridge Solutions
These established Garland neighborhoods tend to favor:
- Traditional designs with classical proportions complement older home architecture
- Detailed beam ends and decorative brackets add architectural interest
- Strategic placement enhancing existing mature landscapes
- Vine-friendly designs supporting established garden aesthetics
Lake Ray Hubbard Area Specialties
For homes near Lake Ray Hubbard, we often create:
- View-optimized designs that frame rather than obstruct water vistas
- Reinforced structures engineered for higher wind exposure near the lake
- Weather-resistant materials selected for increased humidity conditions
- Entertaining-focused layouts accommodating larger gatherings
Beyond Basic Shade: Creative Uses for Custom Pergolas
Outdoor Living Extensions
Modern pergolas serve as true room extensions for Garland homes:
- Outdoor dining rooms with proper proportions for tables and service areas
- Living room conversions with appropriate space for furniture groupings
- Meditation spaces with strategic privacy elements
- Reading retreats positioned for optimal natural light
- Morning coffee nooks are oriented for sunrise enjoyment
Entertainment Enhancement
Pergolas create ideal frameworks for outdoor entertainment:
- Integrated audio systems concealed within beam structures
- Strategic mounting points for outdoor televisions or projector screens
- Support systems for hanging lights, creating magical evening ambiance
- Defined bar areas with appropriate counter space and seating
- Dance floor zones with optional floor installation
Garden Integration
Pergolas enhance plant enjoyment in multiple ways:
- Support structures for flowering vines like wisteria, jasmine, or roses
- Hanging plant display systems showcasing collections
- Partial greenhouse functions with optional clear roofing sections
- Defined herb or kitchen garden boundaries
- Vertical gardening opportunities on posts and privacy screens
Property Value Enhancement
Beyond practical uses, pergolas contribute to your Garland home by:
- Increasing overall property value with attractive, functional additions
- Enhancing curb appeal with architecturally interesting structures
- Expanding actual living space through outdoor room creation
- Creating defined outdoor spaces that appeal to future buyers
- Providing distinctive property features that stand out in real estate listings
Local Building Code and HOA Navigation for Garland Pergolas
Current Garland Code Requirements
As of 2024, the Garland building codes specify:
- Minimum setbacks from property lines (typically 5′-7′ depending on zoning)
- Maximum height restrictions (generally 12′ for accessory structures)
- Wind load resistance specifications (90 mph minimum)
- Required connection details to existing structures
- Footprint limitations and lot coverage restrictions
Common HOA Restrictions in Garland
Neighborhood associations throughout Garland typically regulate:
- Architectural style compatibility requirements
- Material and color approval processes
- Size limitations relative to lot size
- Placement restrictions relative to street visibility
- Construction timing and contractor access rules
Permitting Timeline Expectations
For efficient project planning, expect:
- Initial plan review: 5-10 business days
- Potential revision requests: 2-3 business days
- Final approval: 3-5 business days
- Required inspections at foundation, framing, and completion stages
Variance Options
When standard requirements present challenges:
- Variance application process through Garland Building Services
- Neighborhood notification requirements
- Documentation needed for special circumstances
- Timeline considerations for special approvals
Planning Your Pergola: Design Considerations for Garland Properties
Orientation Optimization
Strategic placement on your Garland property should consider:
- Sun patterns throughout different seasons
- Prevailing wind directions for natural cooling
- Views both from and toward the house
- Privacy considerations from neighboring properties
- Integration with existing landscape features
Proper Proportions
Successful pergolas respect architectural principles, including:
- Golden ratio relationships between height, width, and depth
- Appropriate scale relative to your home’s dimensions
- Human-centric sizing ensures comfortable movement
- Post spacing that creates a visual rhythm without obstruction
- Beam and rafter proportions that appear substantial without heaviness
Integrated Amenities
Forward-thinking pergola design can incorporate:
- Discreet electrical conduit for lighting, fans, and entertainment
- Built-in seating eliminates the need for some furniture
- Counter surfaces for serving or workspace needs
- Storage elements concealed within posts or bench seating
- Water features iare ntegrated into the overall design
Lighting Integration
Thoughtful illumination extends usefulness and enhances ambiance:
- Uplighting highlights structural beam elements
- String light suspension points for festive environments
- Path lighting ensures safe navigation after dark
- Task lighting for cooking or reading areas
- Smart lighting systems pare rogrammable for different occasions
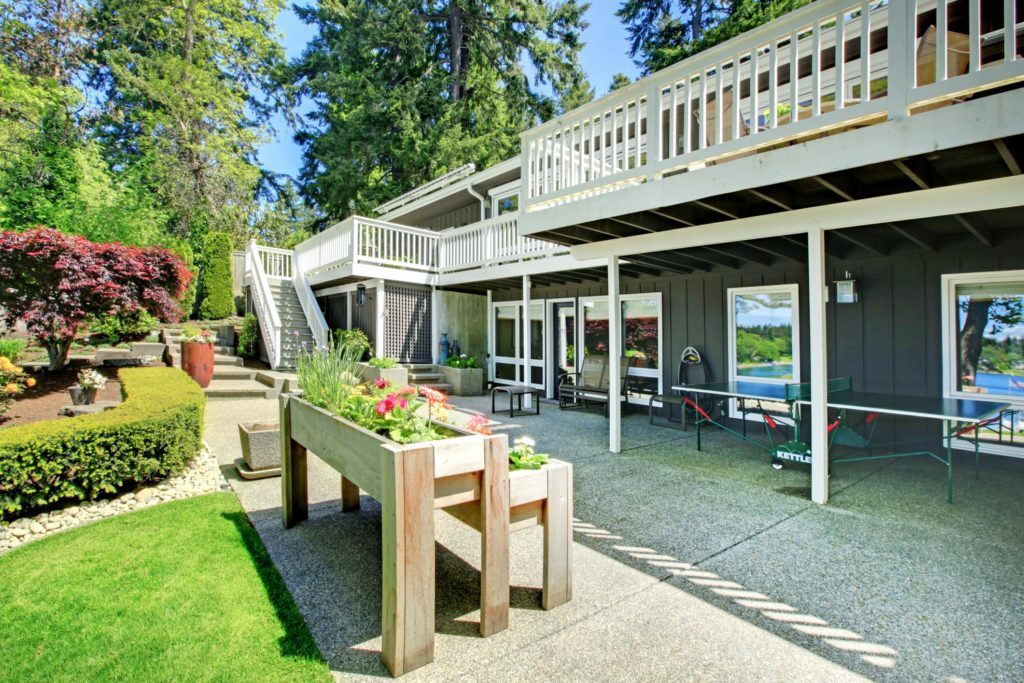
Comparing Pergolas to Other Outdoor Living Structures
Pergolas vs. Solid Patio Covers
Light Management
While solid patio covers provide complete shade and rain protection, pergolas offer a more nuanced approach to light. The filtered sunshine through pergola beams creates dynamic shadow patterns that change throughout the day, bringing visual interest and a connection to natural light cycles. This partial coverage is often ideal for Garland’s transitional seasons when full shade might feel too cool, but some sun protection is still desired.
Airflow Considerations
Pergolas excel at maintaining optimal air circulation compared to solid roof structures. This open design prevents heat buildup that can make fully covered patios uncomfortable during Garland’s hottest months. The vertical space above pergola beams allows rising hot air to escape rather than becoming trapped, creating a more comfortable microclimate below.
Visual Weight
From an architectural perspective, pergolas present a lighter visual footprint than solid structures, maintaining openness to the sky while still defining space. This lighter appearance often integrates more harmoniously with existing home designs without creating abrupt visual transitions or blocking views from second-story windows.
Versatility Over Time
Pergolas offer exceptional adaptability as your needs change. The basic structure can support temporary weather protection like removable canvas panels during rain, be outfitted with retractable shade systems for adjustable coverage, or eventually support climbing plants for increased shade as they mature—options not possible with permanent solid roofing.
Pergolas vs. Gazebos
While both create defined outdoor spaces, pergolas and gazebos serve different functions:
- Pergolas typically feature rectangular designs that integrate with existing architecture, while gazebos often stand as independent, frequently octagonal structures
- Gazebos provide complete overhead protection with solid roofing, while pergolas offer filtered light and optional coverage
- Pergolas generally allow for larger, more flexible furniture arrangements than gazebos’ fixed perimeter seating
- Pergolas tend to be more architecturally compatible with suburban Garland homes, while gazebos often create more formal garden focal points
Pergolas vs. Arbors
Though they use similar construction techniques, these structures differ significantly:
- Arbors are typically smaller, gateway-like structures marking entrances or transitions
- Pergolas create usable living space beneath them, while arbors function as passageways
- Pergolas require more substantial foundations and support systems due to their larger spans
- Arbors often serve primarily decorative purposes, while pergolas combine aesthetics with significant functionality
Why Choose Garland Decks & Patios for Your Custom Pergola
Local Pergola Specialists Since 2014
Unlike general contractors who build outdoor structures occasionally, pergolas and outdoor living spaces are our specialty. This focused expertise means your project benefits from:
- Deep knowledge of proper material selection for Texas conditions
- Advanced construction techniques that enhance structural integrity
- A detailed understanding of sun patterns and shade design
- Aesthetically pleasing designs that complement Garland homes
Garland-Specific Experience
Our extensive experience throughout Garland neighborhoods gives us unique insights into:
- Local soil conditions affecting foundation requirements
- Neighborhood architectural trends and HOA expectations
- Microclimate variations across different parts of the city
- Building department preferences and permitting processes
Quality Materials & Craftsmanship
We never compromise on materials or construction quality:
- Premium-grade lumber specifically selected for outdoor structures
- Professional-grade fasteners and hardware designed for lasting connections
- Expert craftsmen with specialized outdoor structure experience
- Proper sealing and finishing techniques for maximum wood protection
Complete Project Management
From concept to completion, we handle every aspect of your pergola project:
- Initial design consultation and planning
- Material selection guidance
- Permit acquisition and HOA approvals
- Expert construction and quality control
- Final walkthrough and satisfaction confirmation
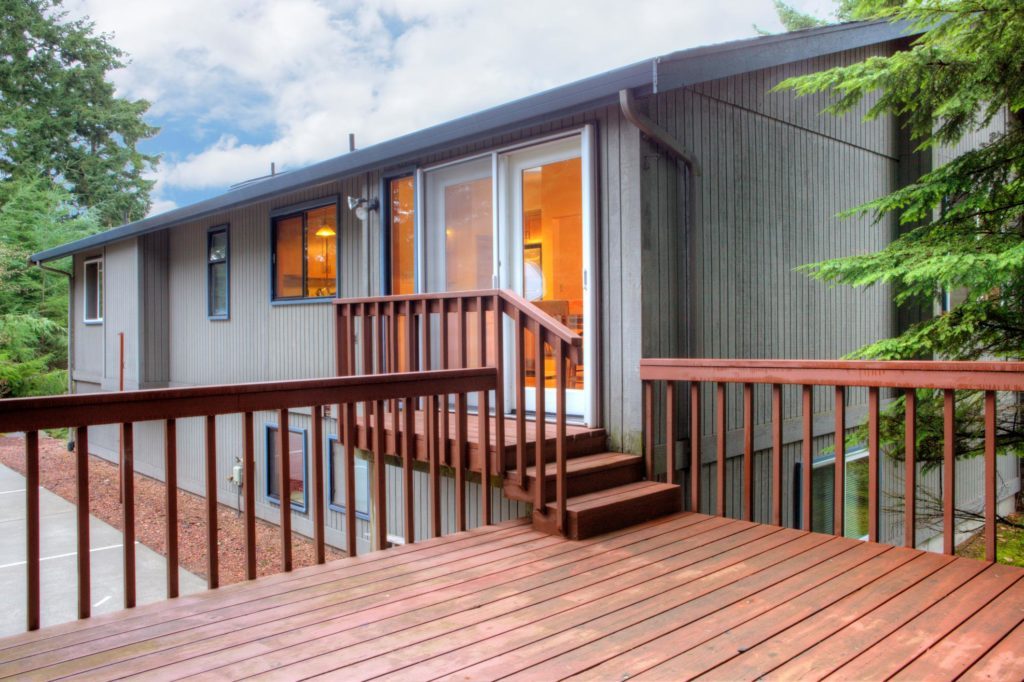
Frequently Asked Questions About Custom Pergolas in Garland
How much shade does a pergola actually provide?
Can pergolas withstand Garland's occasional severe weather?
What types of wood work best for pergolas in Garland?
Are pergolas worth the investment for Garland homes?
How long does it take to build a custom pergola in Garland?
Do pergolas require a lot of maintenance in Texas weather?
Can I grow plants on my pergola?
What's the difference between attached and freestanding pergolas?
Can pergolas include lighting, fans, or other electrical features?
What's the process for getting started with a custom pergola project?
Ready for Your Custom Pergola in Garland?
Contact Garland Decks & Patios today for a free, no-obligation consultation about your pergola project. Our experts will visit your home, discuss your outdoor living vision, and help you explore options that fit your requirements and budget. Transform your outdoor space with a beautiful, functional pergola built specifically for your Garland property by local specialists with over 11 years of experience.

